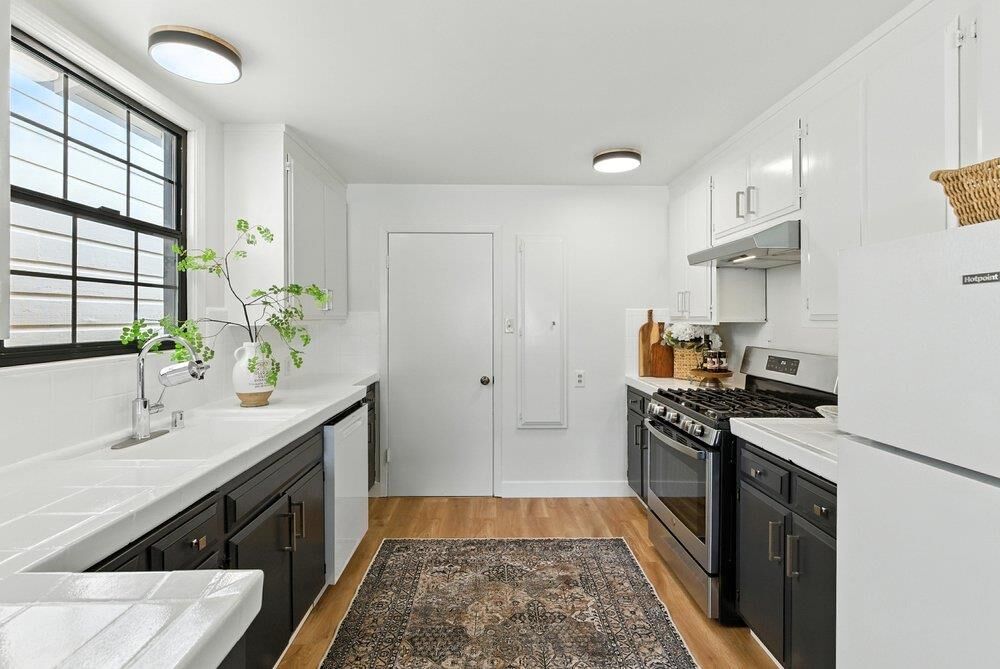


Listing Courtesy of:  MLSlistings Inc. / Coldwell Banker Realty / Holly Noto - Contact: 650-544-6185
MLSlistings Inc. / Coldwell Banker Realty / Holly Noto - Contact: 650-544-6185
 MLSlistings Inc. / Coldwell Banker Realty / Holly Noto - Contact: 650-544-6185
MLSlistings Inc. / Coldwell Banker Realty / Holly Noto - Contact: 650-544-6185 636 Easton Avenue San Bruno, CA 94066
Pending (14 Days)
$998,000
MLS #:
ML82016528
ML82016528
Lot Size
4,999 SQFT
4,999 SQFT
Type
Single-Family Home
Single-Family Home
Year Built
1946
1946
Style
Ranch
Ranch
School District
936
936
County
San Mateo County
San Mateo County
Listed By
Holly Noto, DRE #01244498 CA, Coldwell Banker Realty, Contact: 650-544-6185
Source
MLSlistings Inc.
Last checked Aug 17 2025 at 2:19 AM GMT+0000
MLSlistings Inc.
Last checked Aug 17 2025 at 2:19 AM GMT+0000
Bathroom Details
- Full Bathrooms: 2
Interior Features
- In Garage
Kitchen
- Dishwasher
- Exhaust Fan
- Oven Range - Gas
- Refrigerator
Property Features
- Back Yard
- Sprinklers - Lawn
- Fireplace: Living Room
- Fireplace: Wood Burning
- Foundation: Concrete Perimeter
Heating and Cooling
- Central Forced Air - Gas
- None
Flooring
- Hardwood
- Vinyl / Linoleum
Exterior Features
- Roof: Bitumen
- Roof: Composition
Utility Information
- Utilities: Public Utilities, Water - Public
- Sewer: Sewer - Public
Garage
- Attached Garage
Stories
- 1
Living Area
- 1,340 sqft
Additional Information: San Carlos | 650-544-6185
Location
Estimated Monthly Mortgage Payment
*Based on Fixed Interest Rate withe a 30 year term, principal and interest only
Listing price
Down payment
%
Interest rate
%Mortgage calculator estimates are provided by Coldwell Banker Real Estate LLC and are intended for information use only. Your payments may be higher or lower and all loans are subject to credit approval.
Disclaimer: The data relating to real estate for sale on this website comes in part from the Broker Listing Exchange program of the MLSListings Inc.TM MLS system. Real estate listings held by brokerage firms other than the broker who owns this website are marked with the Internet Data Exchange icon and detailed information about them includes the names of the listing brokers and listing agents. Listing data updated every 30 minutes.
Properties with the icon(s) are courtesy of the MLSListings Inc.
icon(s) are courtesy of the MLSListings Inc.
Listing Data Copyright 2025 MLSListings Inc. All rights reserved. Information Deemed Reliable But Not Guaranteed.
Properties with the
 icon(s) are courtesy of the MLSListings Inc.
icon(s) are courtesy of the MLSListings Inc. Listing Data Copyright 2025 MLSListings Inc. All rights reserved. Information Deemed Reliable But Not Guaranteed.


Description